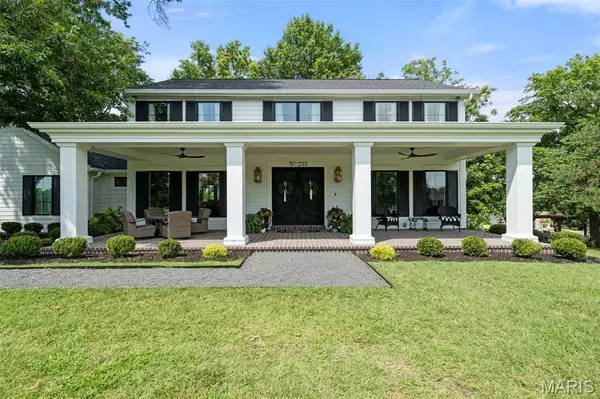
UPDATED:
Key Details
Property Type Single Family Home
Sub Type Single Family Residence
Listing Status Pending
Purchase Type For Sale
Square Footage 4,198 sqft
Price per Sqft $332
Subdivision Forest Hills Club Estates Area 6 Sec 4
MLS Listing ID 25055943
Style Traditional
Bedrooms 4
Full Baths 2
Half Baths 2
HOA Fees $500/ann
Year Built 1979
Annual Tax Amount $8,150
Lot Size 1.170 Acres
Acres 1.17
Property Sub-Type Single Family Residence
Property Description
Location
State MO
County St. Louis
Area 348 - Marquette
Rooms
Basement 8 ft + Pour, Bathroom, Partially Finished, Storage Space
Interior
Interior Features Bar, Breakfast Room, Built-in Features, Crown Molding, Custom Cabinetry, Double Vanity, Eat-in Kitchen, Entrance Foyer, Granite Counters, Kitchen Island, Pantry, Recessed Lighting, Sound System, Special Millwork, Walk-In Closet(s), Wet Bar, Wired for Data, Wired for Sound
Heating Forced Air, Natural Gas
Cooling Central Air, Multi Units, Zoned
Flooring Hardwood
Fireplaces Number 1
Fireplaces Type Great Room
Fireplace Y
Appliance Dishwasher, Free-Standing Freezer, Ice Maker, Microwave, Double Oven, Built-In Gas Range, Built-In Refrigerator, Vented Exhaust Fan, Bar Fridge
Exterior
Exterior Feature Garden, Private Yard
Parking Features true
Garage Spaces 3.0
Utilities Available Cable Available, Electricity Connected, Natural Gas Connected, Sewer Connected, Underground Utilities, Water Connected
Amenities Available None
View Y/N No
Roof Type Architectural Shingle
Private Pool false
Building
Lot Description Cul-De-Sac, Level, Near Golf Course
Story 2
Sewer Public Sewer
Water Public
Level or Stories Two
Structure Type Brick
Schools
Elementary Schools Ellisville Elem.
Middle Schools Crestview Middle
High Schools Marquette Sr. High
School District Rockwood R-Vi
Others
HOA Fee Include Snow Removal,Trash
Ownership Private
Acceptable Financing Cash, Conventional
Listing Terms Cash, Conventional
Special Listing Condition Standard
GET MORE INFORMATION




