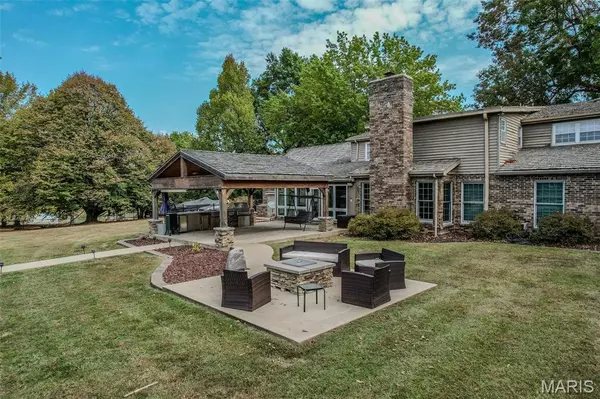For more information regarding the value of a property, please contact us for a free consultation.
Key Details
Sold Price $500,000
Property Type Single Family Home
Sub Type Single Family Residence
Listing Status Sold
Purchase Type For Sale
Square Footage 4,730 sqft
Price per Sqft $105
Subdivision Sunset Park
MLS Listing ID 25017561
Sold Date 11/06/25
Style Other
Bedrooms 5
Full Baths 3
Half Baths 2
Year Built 1970
Annual Tax Amount $1,995
Lot Size 1.840 Acres
Acres 1.84
Lot Dimensions 1.84 AC
Property Sub-Type Single Family Residence
Property Description
This spectacular 4,730 sq ft home offers 4 bedrooms, 5 bathrooms, and the option for a 5th bedroom in the basement. A grand two-story foyer opens to an office/den, formal dining room, living room, and sunroom. The gourmet kitchen features granite countertops, a Sub-Zero refrigerator, Viking gas cooktop, double oven, and pantry. The main-level master suite includes a luxurious bath with double vanity, walk-in shower, and custom closet. Upstairs, three bedrooms, one with an en-suite bath, provide ample space. The expansive basement offers a granite wet bar and large family room, ideal for entertaining. Set on 1.80+ acres, the property boasts a full-service outdoor kitchen, tongue-and-groove beamed gazebo, heated in-ground pool, and inground sprinkler system. Located in a desirable neighborhood near the high school, this home combines luxury and a perfect space for family living and entertaining. Additional Rooms: Sun Room
Location
State MO
County Laclede
Area 826 - Lebanon City Limits
Rooms
Basement Bathroom, Full, Partially Finished, Concrete, Sleeping Area
Main Level Bedrooms 1
Interior
Interior Features Entrance Foyer, Separate Dining, Open Floorplan, Walk-In Closet(s), Bar, Breakfast Bar, Granite Counters, Pantry, High Speed Internet, Double Vanity, Shower
Heating Forced Air, Electric, Propane
Cooling Ceiling Fan(s), Central Air, Electric
Fireplaces Number 1
Fireplaces Type Recreation Room, Living Room
Fireplace Y
Appliance Dishwasher, Refrigerator, Tankless Water Heater, Water Softener Rented
Laundry Main Level
Exterior
Exterior Feature Barbecue
Parking Features true
Garage Spaces 2.0
Pool Private, In Ground
Utilities Available Natural Gas Available
View Y/N No
Private Pool true
Building
Lot Description Level, Sprinklers In Front, Sprinklers In Rear
Story 1.5
Sewer Public Sewer
Water Public
Level or Stories One and One Half
Structure Type Brick Veneer,Vinyl Siding
Schools
Elementary Schools Lebanon Riii
Middle Schools Lebanon Middle School
High Schools Lebanon Sr. High
School District Lebanon R-Iii
Others
Ownership Private
Acceptable Financing Cash, Conventional, FHA, Other, USDA, VA Loan
Listing Terms Cash, Conventional, FHA, Other, USDA, VA Loan
Special Listing Condition Standard
Read Less Info
Want to know what your home might be worth? Contact us for a FREE valuation!

Our team is ready to help you sell your home for the highest possible price ASAP
Bought with Gracie Sexton
GET MORE INFORMATION




