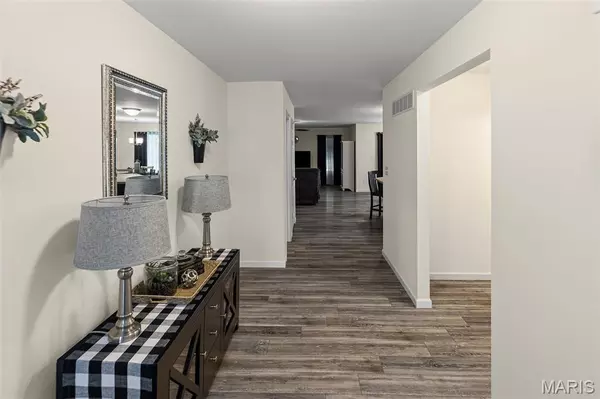For more information regarding the value of a property, please contact us for a free consultation.
Key Details
Sold Price $290,000
Property Type Single Family Home
Sub Type Single Family Residence
Listing Status Sold
Purchase Type For Sale
Square Footage 1,590 sqft
Price per Sqft $182
Subdivision Huntington Glen
MLS Listing ID 25045995
Sold Date 11/07/25
Style Traditional
Bedrooms 2
Full Baths 2
HOA Fees $41/ann
Year Built 2022
Annual Tax Amount $4,682
Acres 0.15
Property Sub-Type Single Family Residence
Property Description
Welcome home to this beautifully cared-for ranch offering the perfect blend of comfort, functionality, and style. Just three years young, this 2 bedroom, 2 bathroom home features an open floor plan designed for modern living. The spacious great room flows effortlessly into the breakfast room and eat-in kitchen, highlighted by a butterfly island with breakfast bar that is ideal for casual meals or entertaining guests. The primary suite offers a peaceful retreat with a walk-in closet and full, en-suite bath. Enjoy the convenience of main floor laundry just off the attached 2-car garage. The full, unfinished basement offers incredible potential for expansion! With its generous layout, the space could easily be transformed to include an additional bedroom. The back wall provides an ideal location for installing an egress window, making the addition both simple and code-compliant. Whether you're looking to create a private guest suite, home office, or extra living space, this lower level offers endless possibilities to increase both comfort and value. Plus, there is already walkout access to the new patio in the yard that backs to trees. Your new home is move-in ready with passed occupancy inspections.
Location
State MO
County Jefferson
Area 390 - Seckman
Rooms
Basement Full, Sump Pump, Walk-Out Access
Main Level Bedrooms 2
Interior
Interior Features Ceiling Fan(s), Eat-in Kitchen, Kitchen Island, Open Floorplan, Walk-In Closet(s)
Heating Forced Air, Natural Gas
Cooling Ceiling Fan(s), Central Air, Electric
Fireplace N
Appliance Stainless Steel Appliance(s), Dishwasher, Disposal, Microwave, Electric Range, Gas Water Heater
Laundry Laundry Room, Main Level
Exterior
Parking Features true
Garage Spaces 2.0
Utilities Available Cable Available, Underground Utilities
Amenities Available None
View Y/N No
Building
Lot Description Adjoins Common Ground, Adjoins Wooded Area
Story 1
Sewer Public Sewer
Water Public
Level or Stories One
Structure Type Vinyl Siding
Schools
Elementary Schools Richard Simpson Elem.
Middle Schools Seckman Middle
High Schools Seckman Sr. High
School District Fox C-6
Others
HOA Fee Include Maintenance Parking/Roads,Common Area Maintenance
Ownership Private
Acceptable Financing Cash, Conventional, FHA, VA Loan
Listing Terms Cash, Conventional, FHA, VA Loan
Special Listing Condition Standard
Read Less Info
Want to know what your home might be worth? Contact us for a FREE valuation!

Our team is ready to help you sell your home for the highest possible price ASAP
Bought with Lauren Burns
GET MORE INFORMATION




